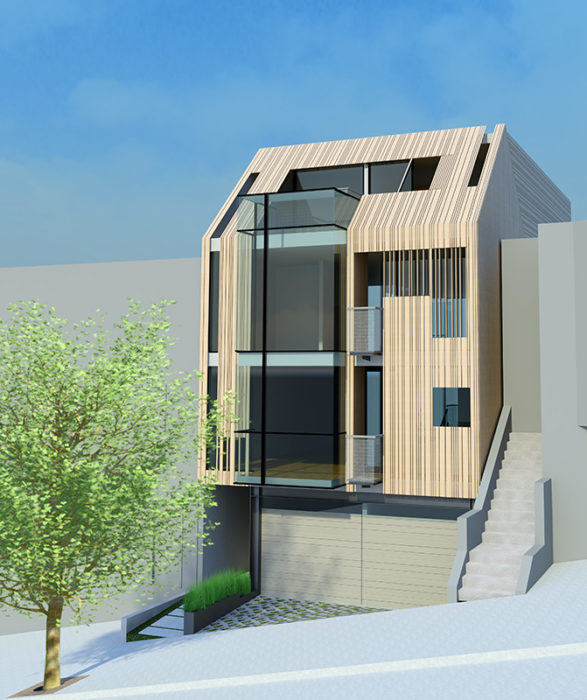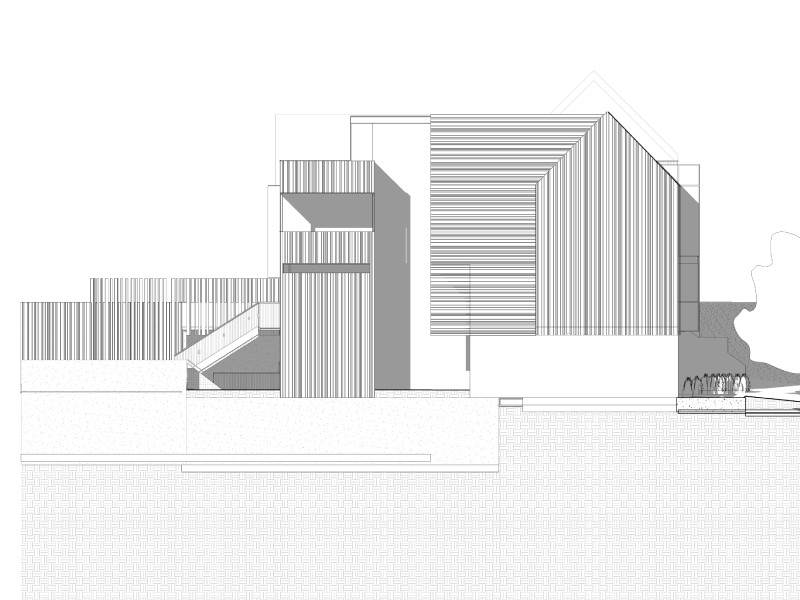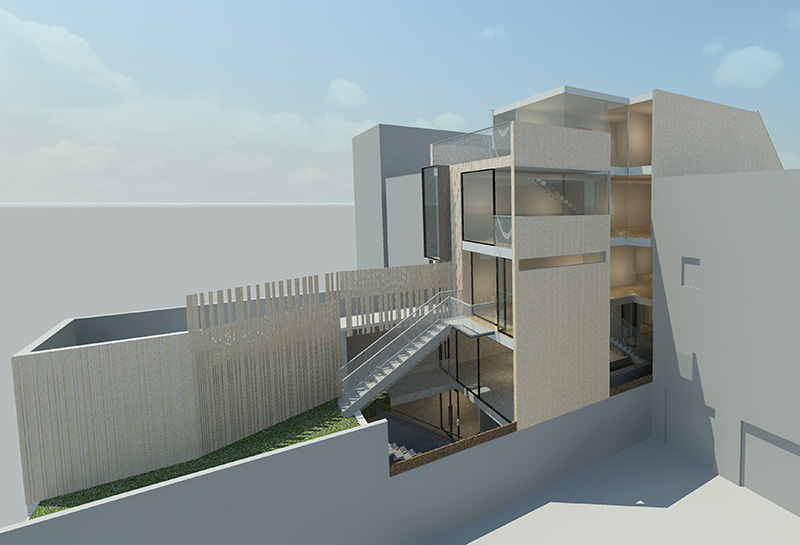 This is a project from my job at a residential architecture office. It's for a residential remodel here in San Francisco. My contribution was iterating through a series of siding studies. The digital model had already been built, so onto this I modeled a variety of vertical 2x battens spaced out to create a building skin. The goal was to keep the system regular enough to appear uniform, yet flexible enough to incorporate regions of variable density and openings.
This is a project from my job at a residential architecture office. It's for a residential remodel here in San Francisco. My contribution was iterating through a series of siding studies. The digital model had already been built, so onto this I modeled a variety of vertical 2x battens spaced out to create a building skin. The goal was to keep the system regular enough to appear uniform, yet flexible enough to incorporate regions of variable density and openings.
The vertical 2x system continued on the sides, and traces the outline of the original shape of the house, and that of the neighbors. This helped break up the mass of the expansion for neighbors who were concerned about getting an unsightly monolith next door.

The siding wrapped all the way around to the back side of the house, where it interacted much more directly with openings and protrusions for glazing. After modeling the siding system, I worked on tweaking the material and lighting settings in Revit to render the facades. I added lights to the interior to keep the windows from appearing as nondescript black patches against the wood. Though in hindsight, I realize it makes less sense to showcase an empty building.
