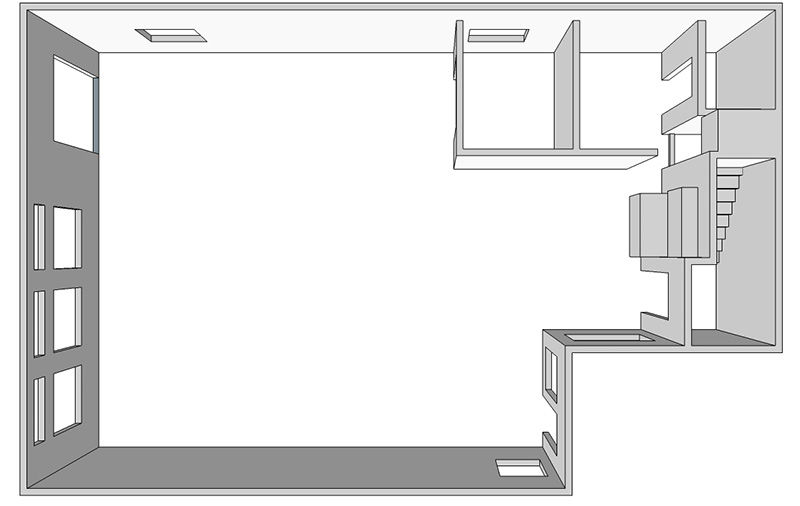I'm approaching the end of my lease here in San Francisco, and while I'm sad to be leaving such a wonderful household, I'm excited for the upcoming adventure of my future home in West Oakland. One of the most exciting things about this new space (for me at least) is that it is a large open space in need of dividing walls, so my roommate and I will be designing and building out the interior space. To me it's a project of more ambition than I've done in a while, and I find that very exciting. For the time being (we're still finalizing the details of the lease.) I've started laying the ground work for the build-out. The landlady was thoughtful enough to provide a diagram of the current floor plan. I combined the information on that, some photos, and my understanding of the most common dimensions of interior spaces to make a sketchup model of the apartment (the downstairs anyway.)

Although I'll really need to double check a lot of the dimensions, the basic overall layout is accurate, along with the arrangement of windows, doors, and existing walls. We'll be carving out two spaces for bedrooms, leaving as much remaining space as possible for a workshop area. The main design challenges is to create well-lit spaces without obstructing the (many) access points to the space. For the sake of making things easier on ourselves, it will also be good if we can utilize as much of the existing interior walls as possible. It's a simple project, and should be fairly straightforward... Famous last words.